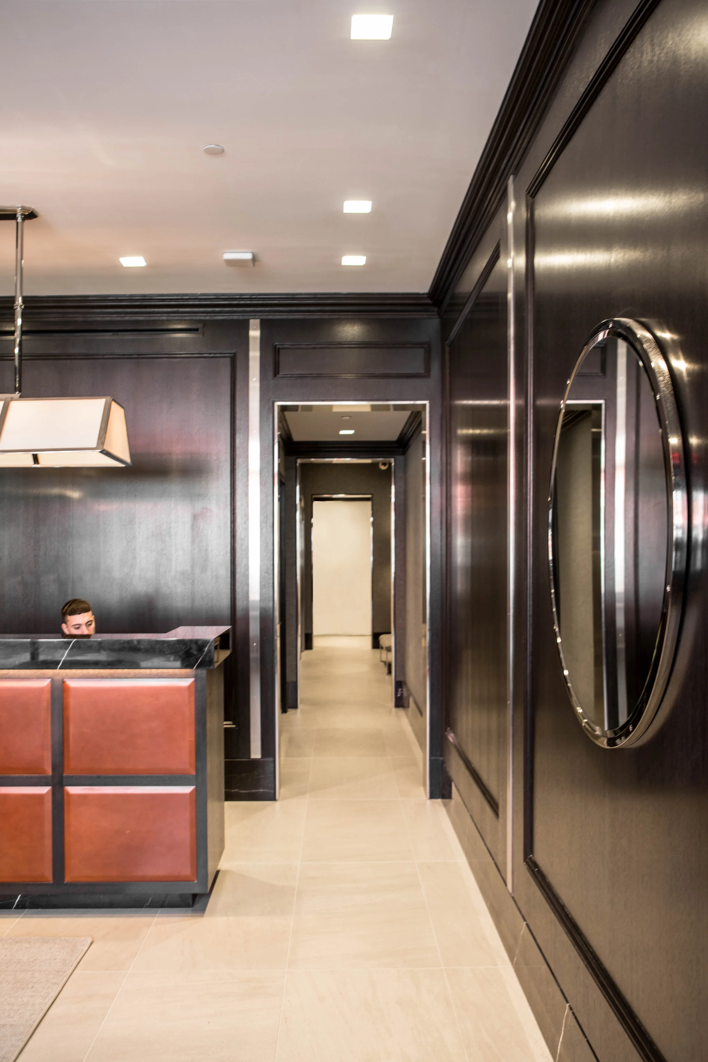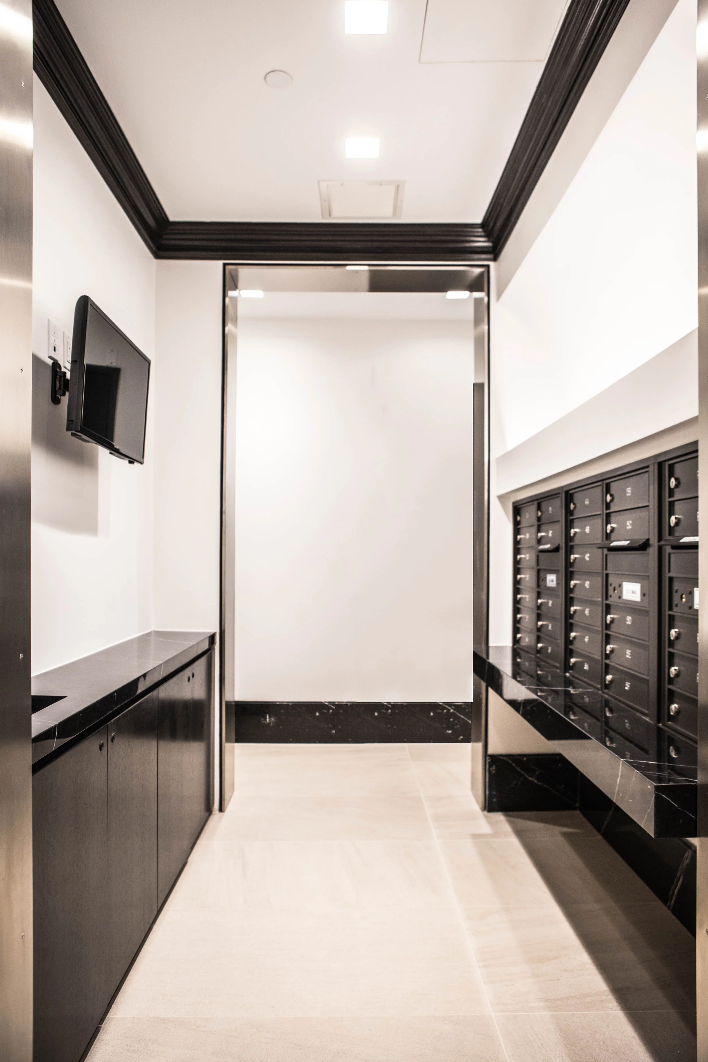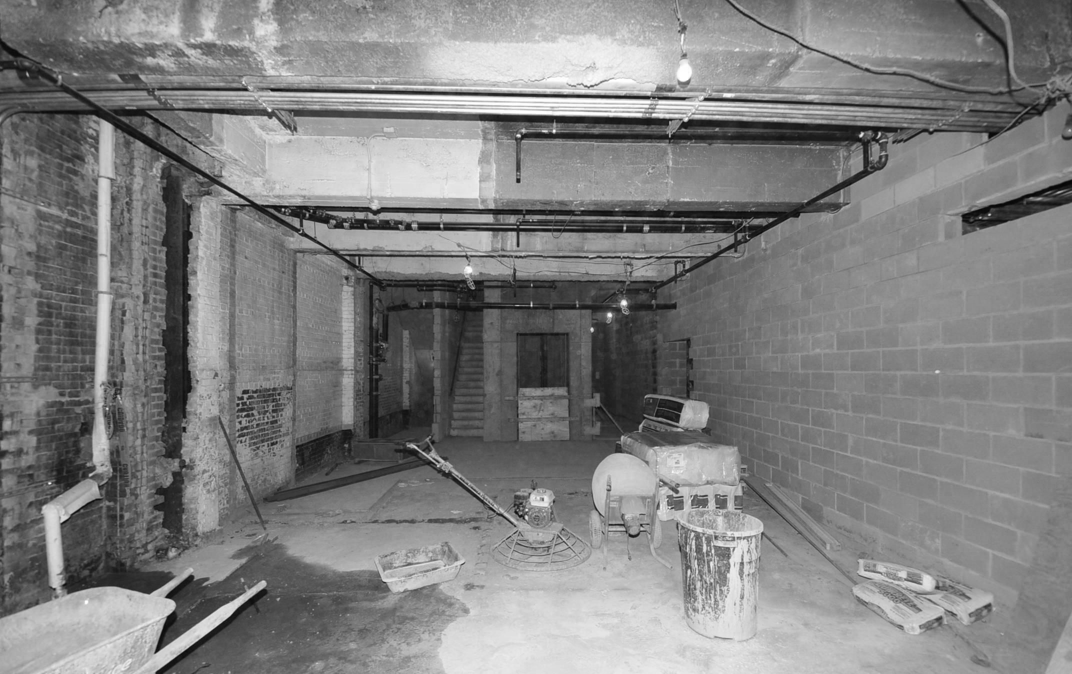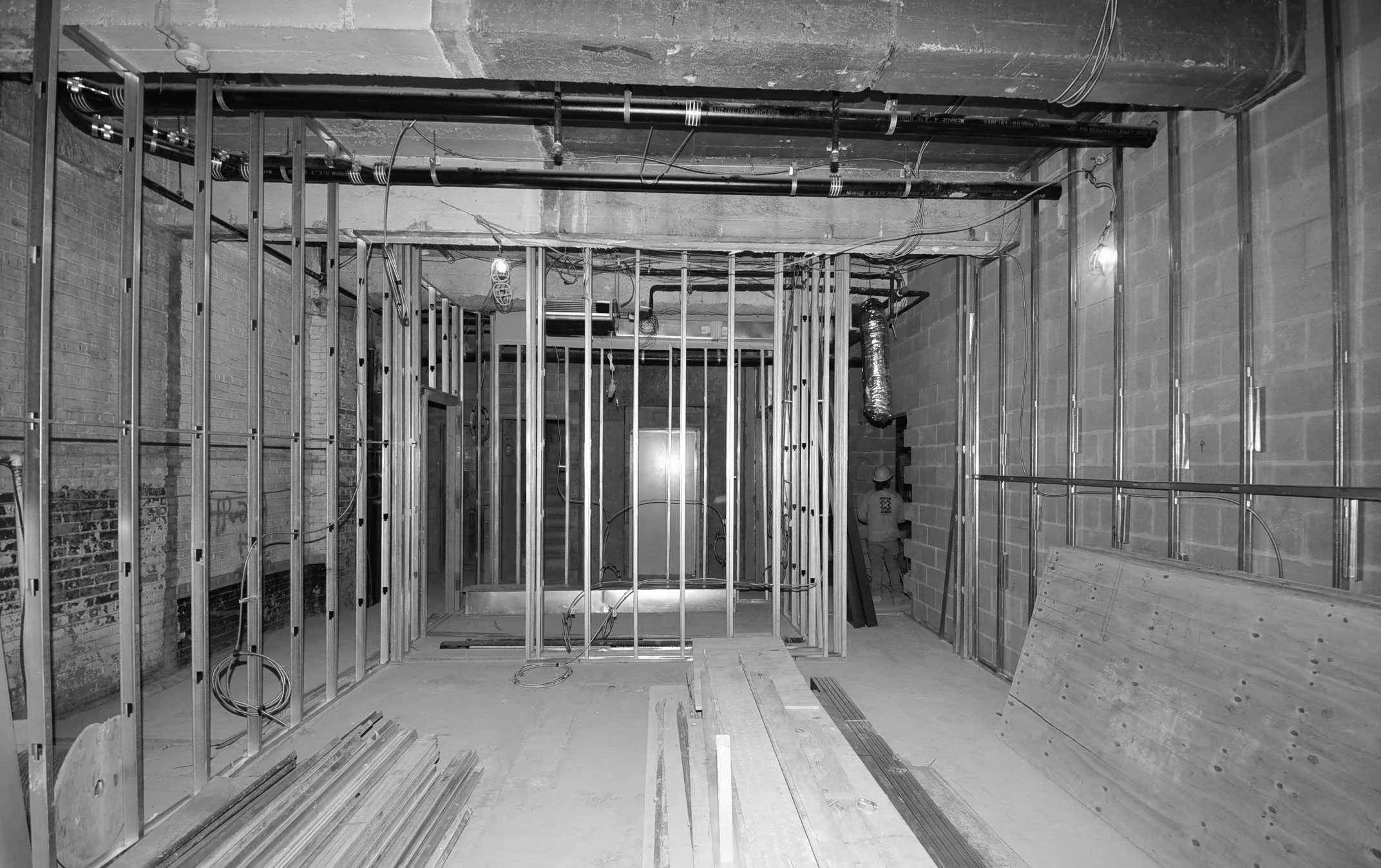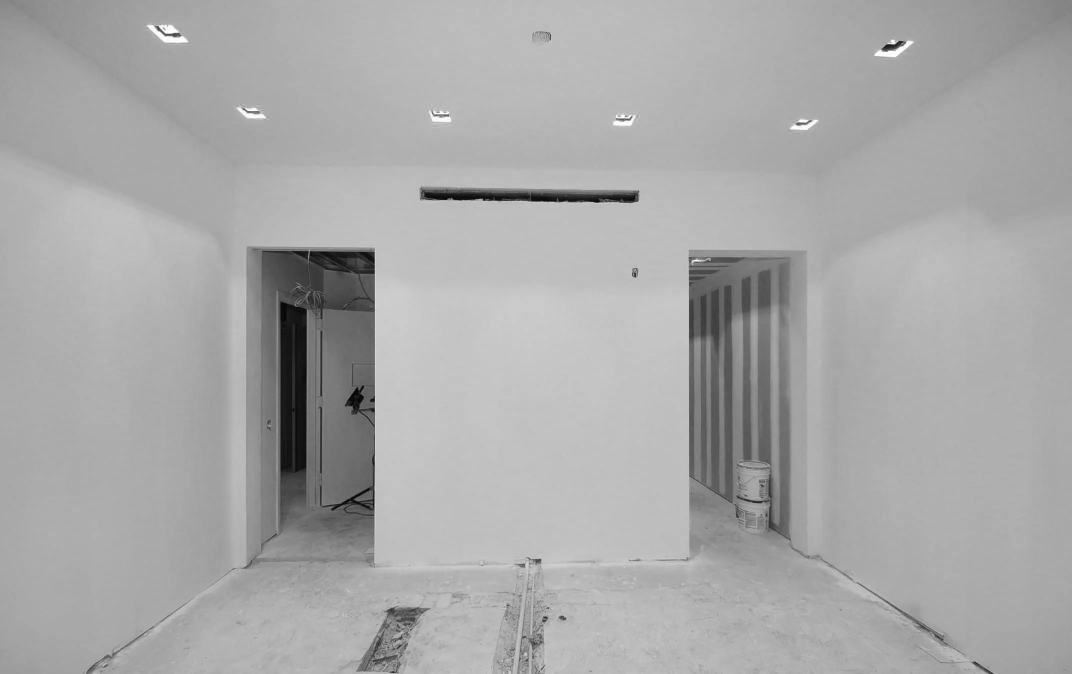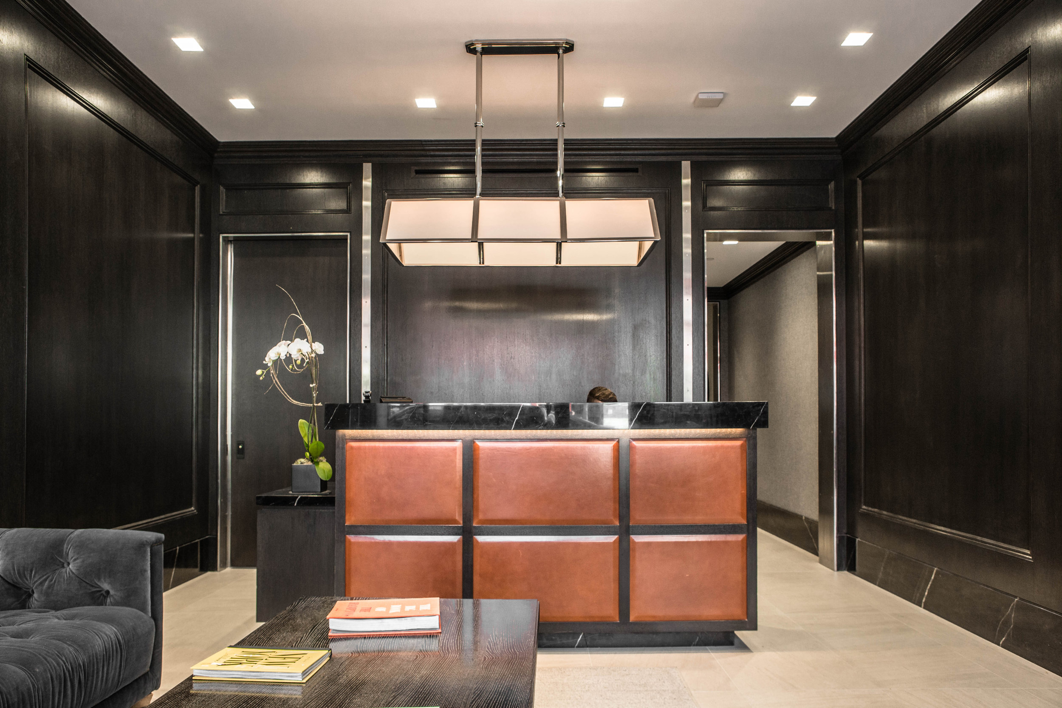Lobby Renovation
The residential lobby is designed to give the building occupants a convenient experience; the concierge desk is placed front and center to assist building occupants with large packages before they proceed to the mail room and the elevator vestibule. The material palates used are simple, timeless and economical; the laminated walnut wall panels with stainless strips are used to create a classy and timeless framework for the entire lobby experience.
Lobby - At The Entrance Looking At Concierge Desk
Lobby - Looking Toward Elevator Vestibule
Lobby - Concierge Desk
Lobby - Elevator Vestibule
Lobby - Mailroom
Lobby - Floor Plan
Photos: Natty Photography
Area: 750 SF
Completed 2017


