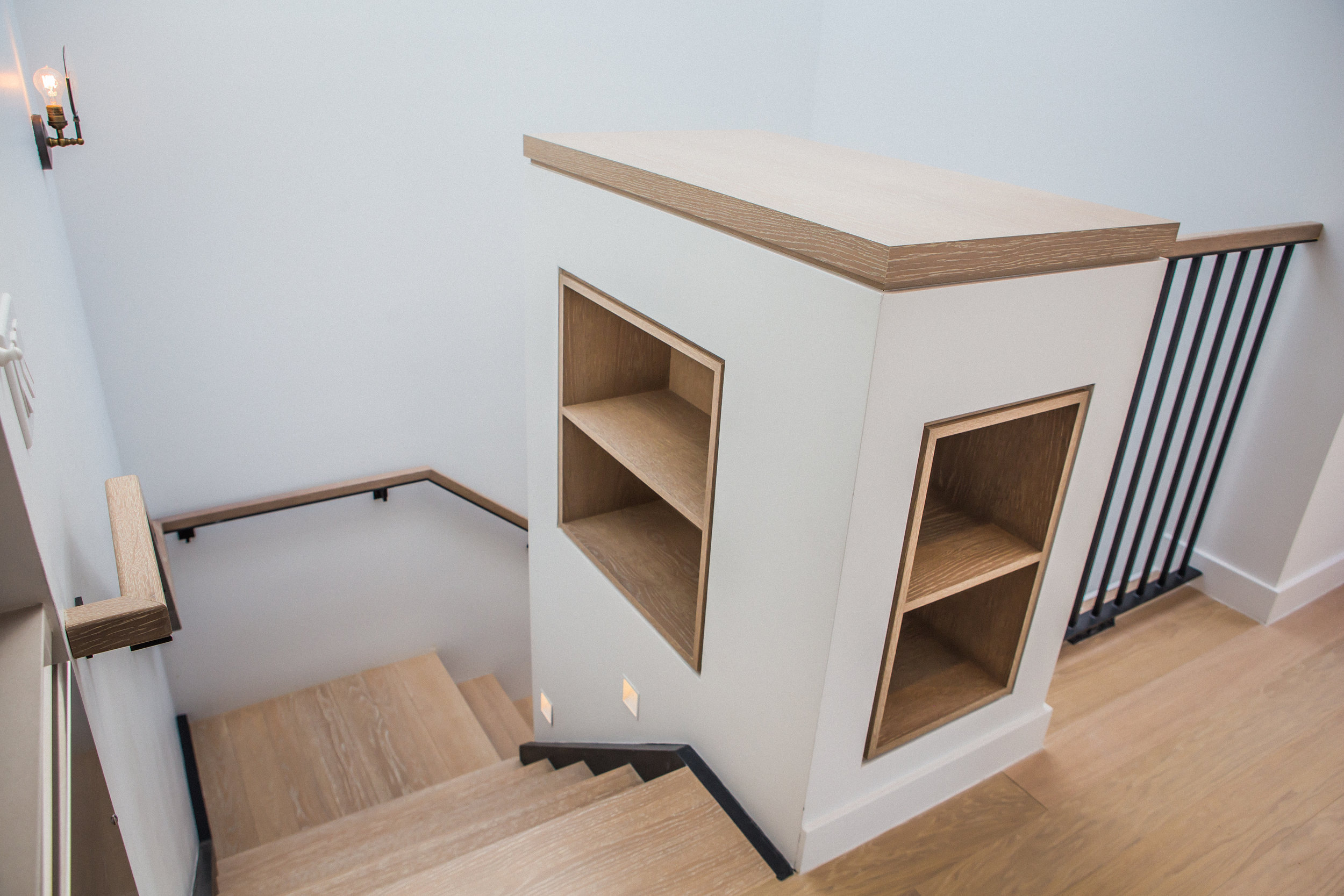Penthouse Stair Renovation
The concept is to introduce light from the skylight window above and help lite the foyer below. The ceiling was opened up to light to bounce off the warm oak wood treads, risers, and handrail, which connects the duplex. The metal balusters are used to match the existing metal stringers, and also that to balance cost. The bookcases are introduced to utilize the leftover spaces under and around the stair.
Foyer At The Entrance
Hand Rail At Mid Landing
Book / Display Cases
Hand-Forged Sconce
Photos: Natty Photography
Completed 2018




