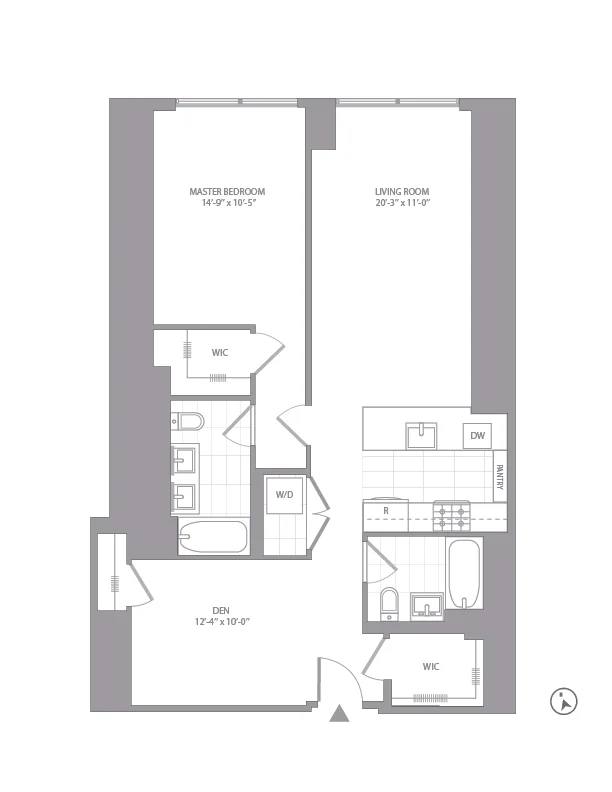Condo Remodel
The space planning of the Condo is designed to allow natural light to penetrate deep into the living spaces as much as possible. The interior finishes, such as wall, floor, and ceiling, are selected with that intent in mind. Open kitchen also follows the same concept but with a slightly warmer material to give its emphasis as a gathering area.
Kitchen - Opens Up To Living Room
Kitchen - Walnut Finished Millwork
Living Room
Secondary Bathroom
Master bathroom
Master Bedroom
Home Office
Floor Plan
Photos: Natty Photography
Area: 1000 SF
Completed 2017








